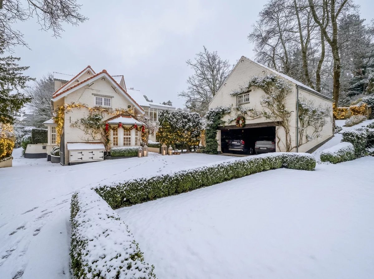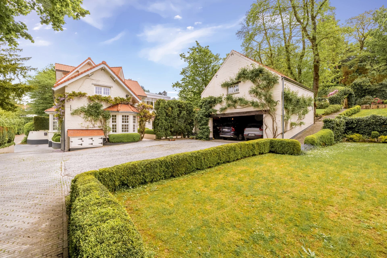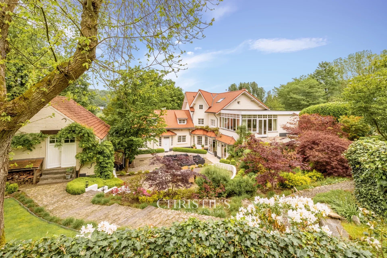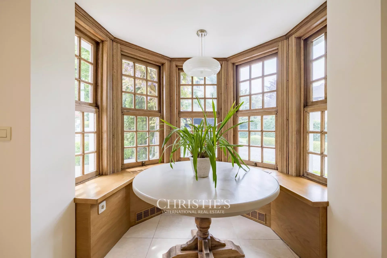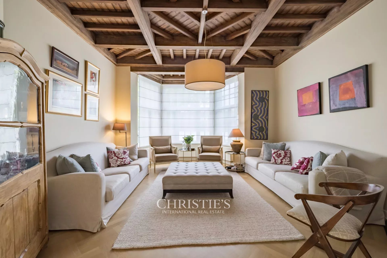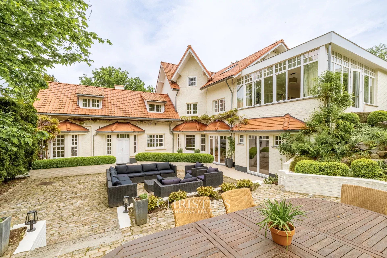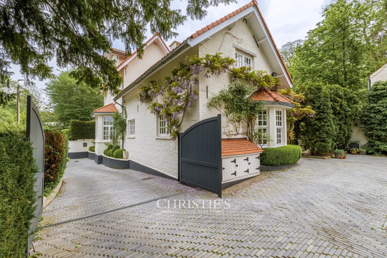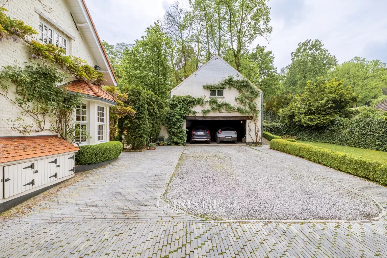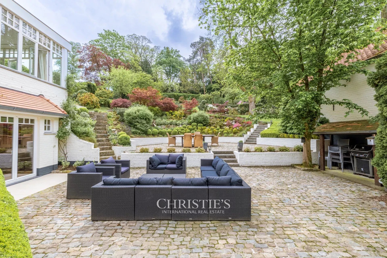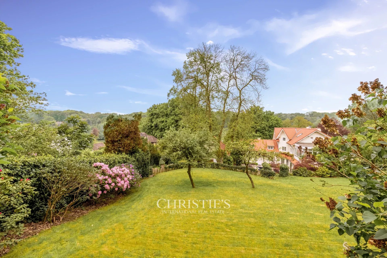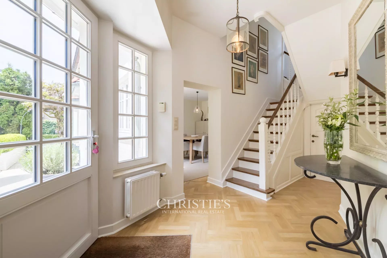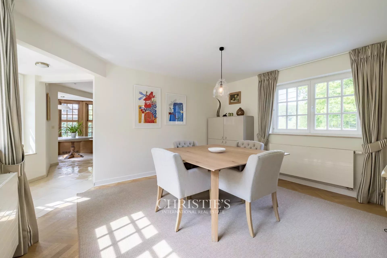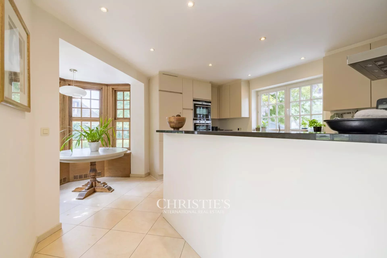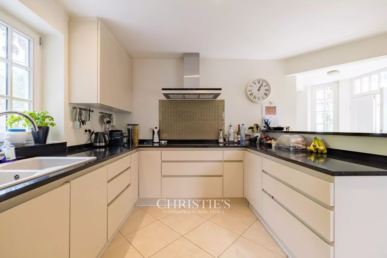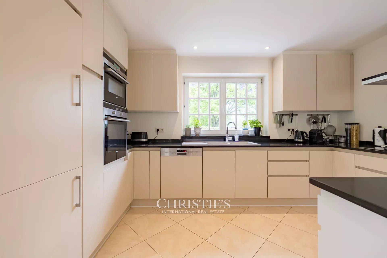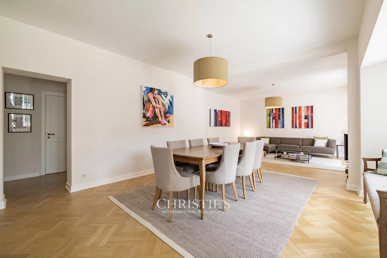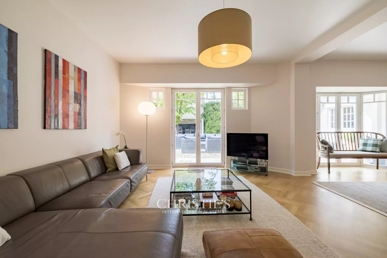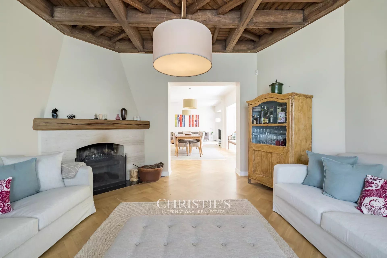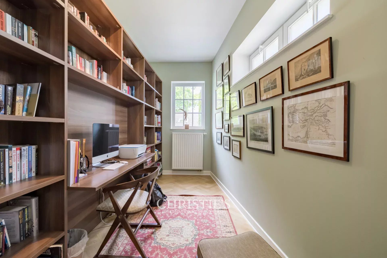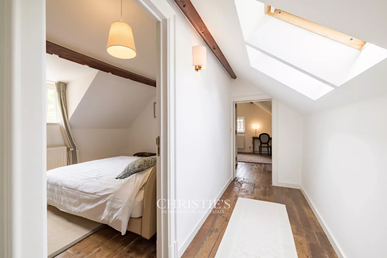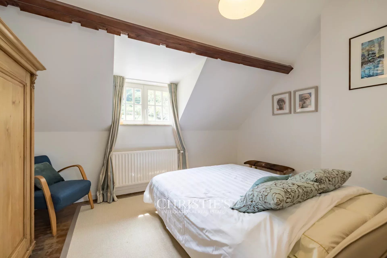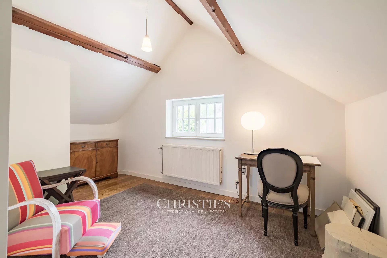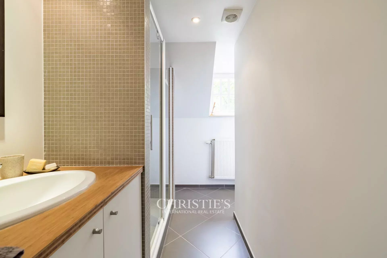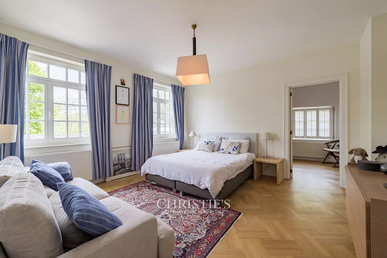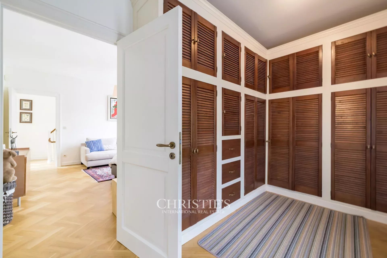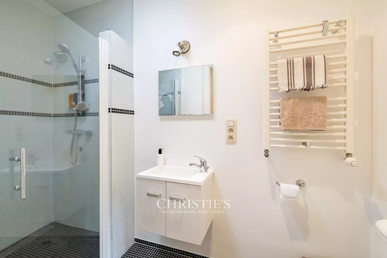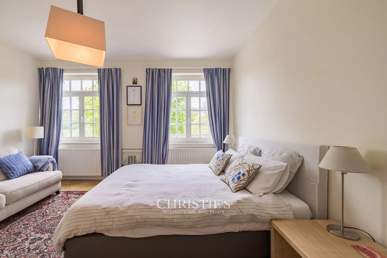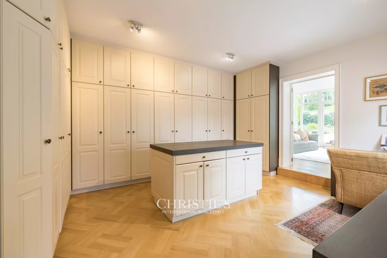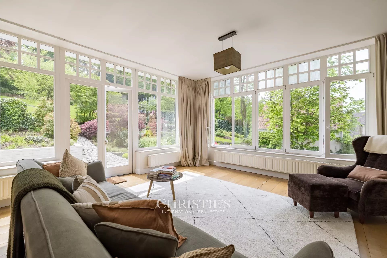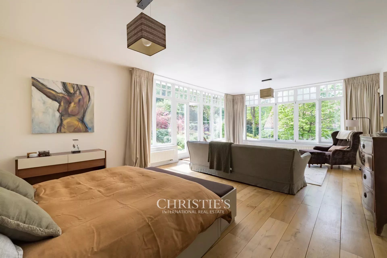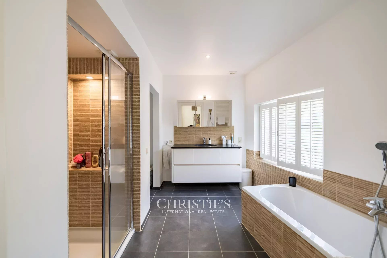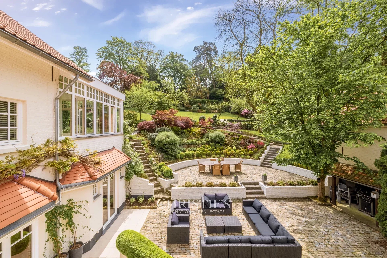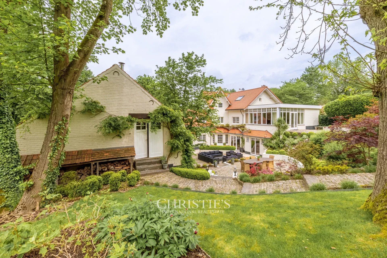Lasne – Renovated 1925 cottage-style villa with annex
Located between Lasne and La Hulpe, in a green setting close to all amenities, charming cottage-style villa of ±350 m², built in 1925 and fully renovated in 2008. The property enjoys a landscaped south-facing plot of 23 ares with no overlooking, and includes an annex with garages and a large multipurpose space. The ground floor features an entrance hall with cloakroom and guest toilet, a cosy lounge with open fire, a second living room opening onto the terrace, a dining room, a fully fitted kitchen with breakfast corner, a study/dining area, a storage room and a laundry/technical room. The first floor offers a master suite (bedroom, full bathroom, dressing), a second suite with shower room and dressing, a third bedroom, an office/dressing and an additional shower room. The second floor includes a landing, a small lounge and a bedroom with en-suite bathroom. The basement provides several wine cellars. Private driveway with automatic gate, alarm system, outdoor lighting, outbuildings, water softener, gas condensing boiler. EPC: D. The information and measurements are provided for indicative purposes only and are not contractually binding.
Proximity: Bus / Primary school / Town centre / Train station / Day care / Golf / Secondary school / Airport / Highway
View: Unobstructed sur Greenery / Countryside / Garden
