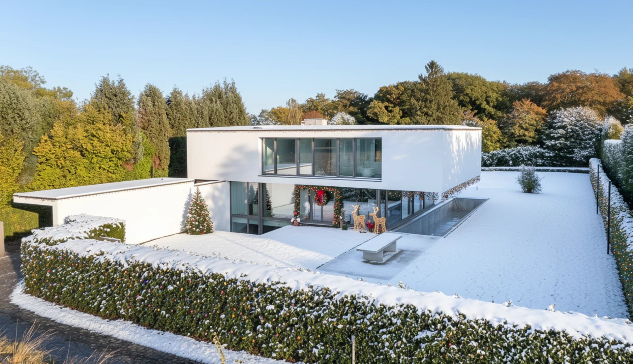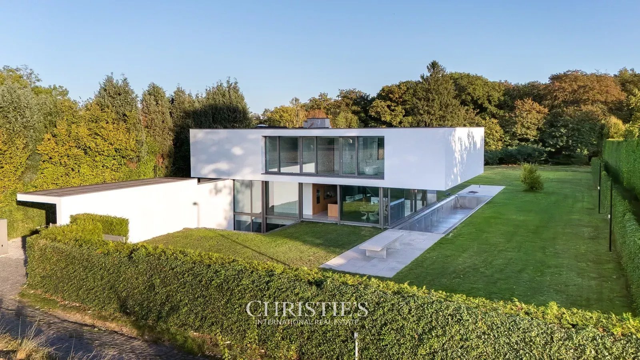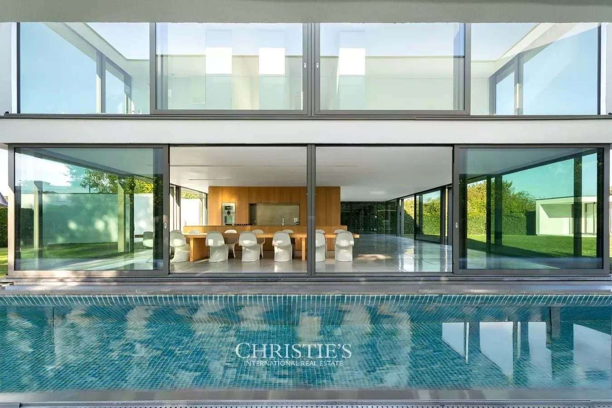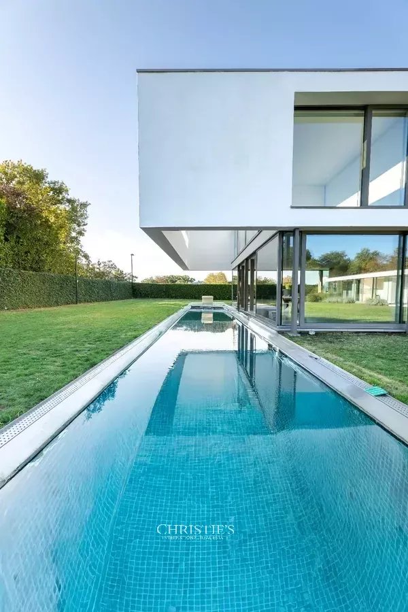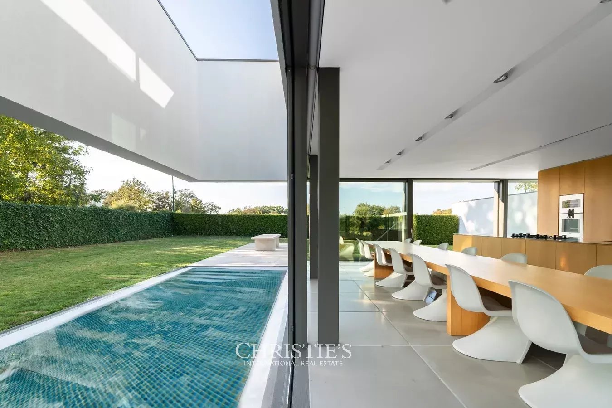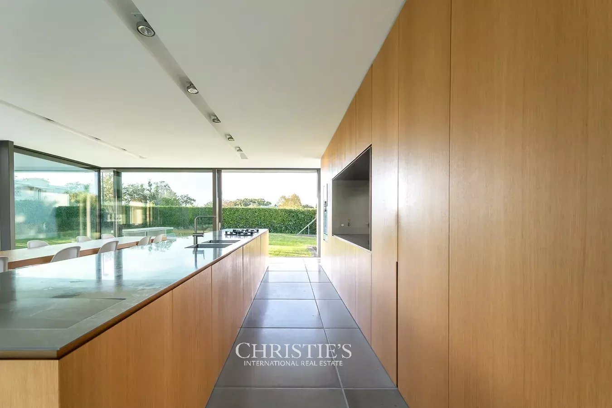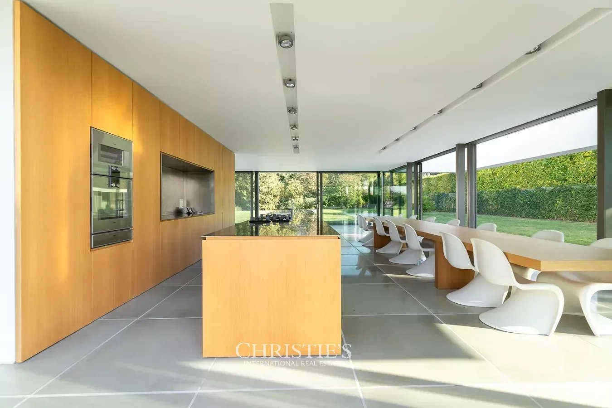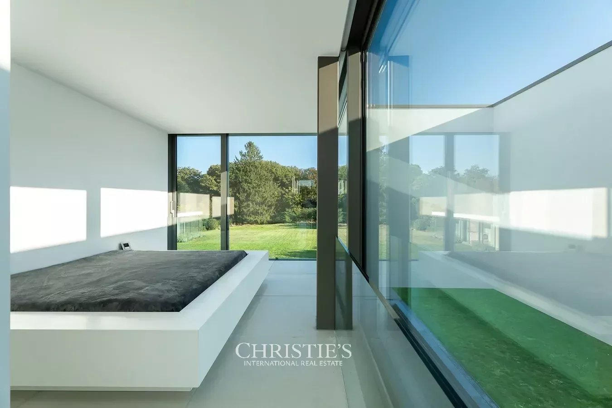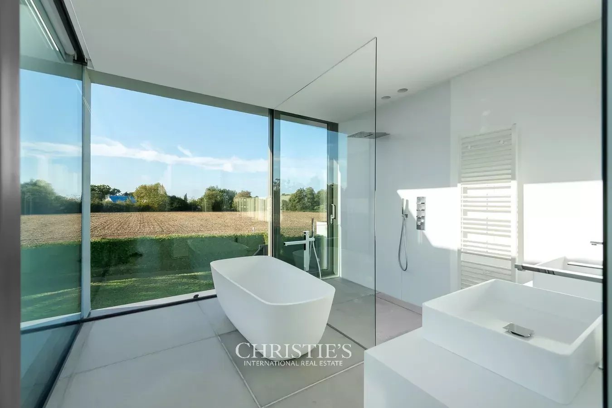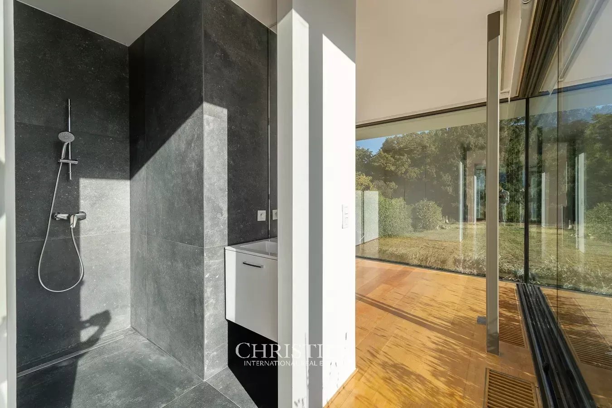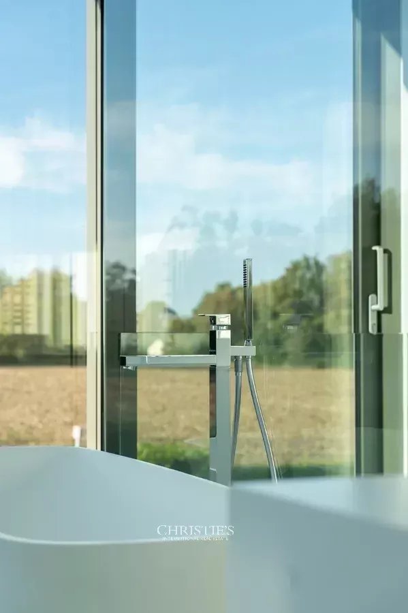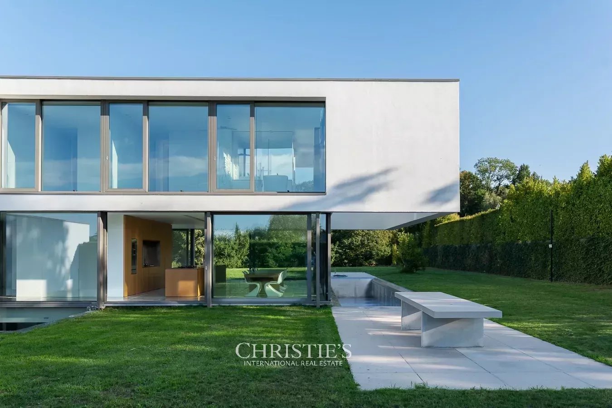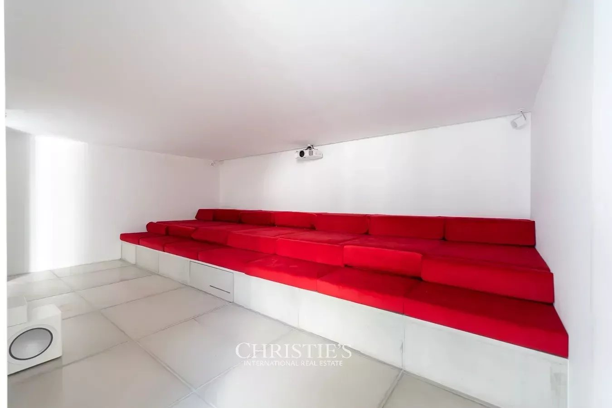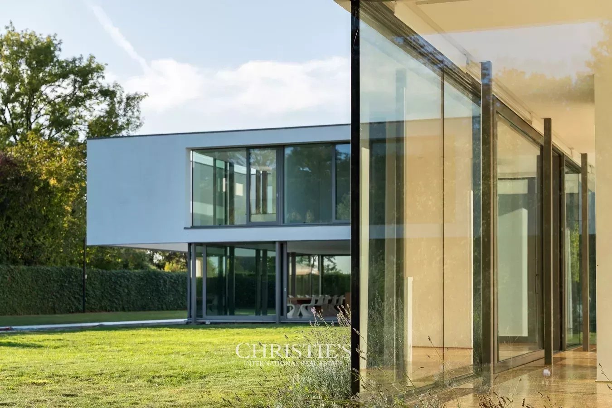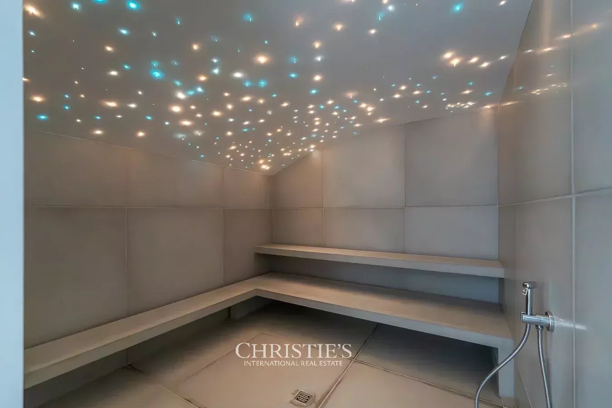Linkebeek – Contemporary villa by architect Erpicum
Nestled in a leafy and private setting, this contemporary villa was designed by architect Erpicum in 2015. Set on a 5,165 m² plot, it spans three levels of approximately 600 m² each and offers 6 bedrooms, 2 offices, a pool house with an additional bedroom, a stainless-steel swimming pool, and a carport. The upper floor hosts the primary suite with walk-in closet and bathroom. Five additional bedrooms, each with en-suite shower room, a spacious office and laundry room complete this level. The ground floor features a double-height entrance hall, a luminous living room, dining area, a fully-equipped kitchen with pantry, and a study or guest room with private shower room. The lower level is dedicated to wellness: jacuzzi, hammam, home cinema, gym, dual-boiler system and double-flow ventilation. EPC pending. Pool house ± 55 m² (3.80 m x 15 m). Carport for 2 to 3 cars. Sought-after residential setting near Brussels.
