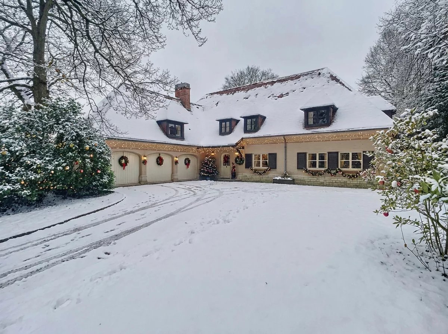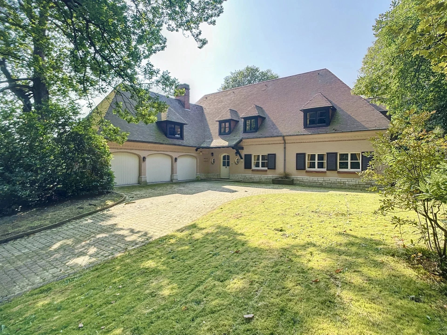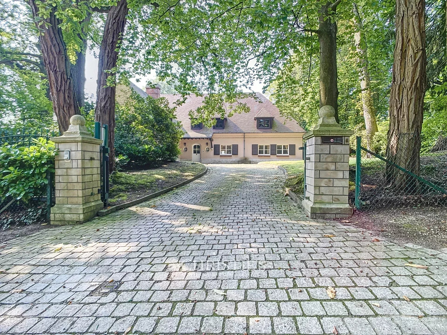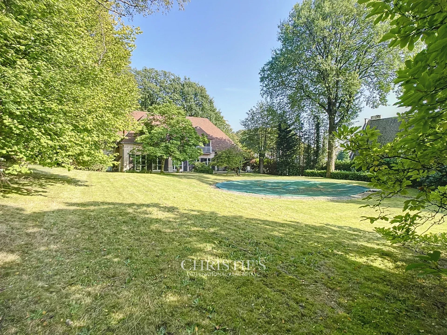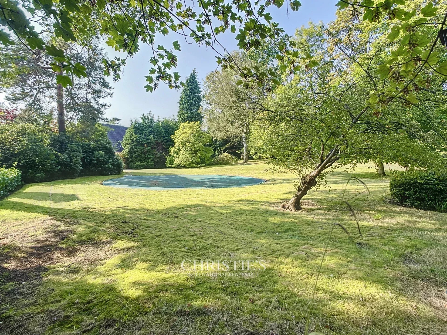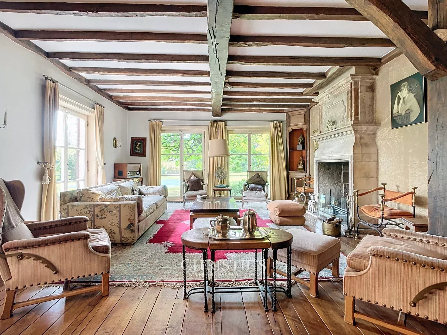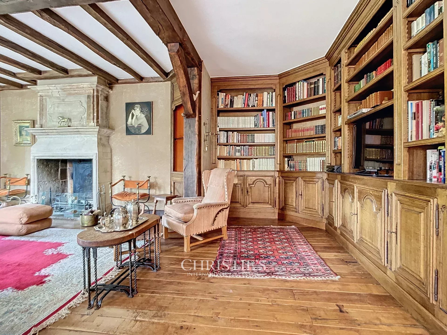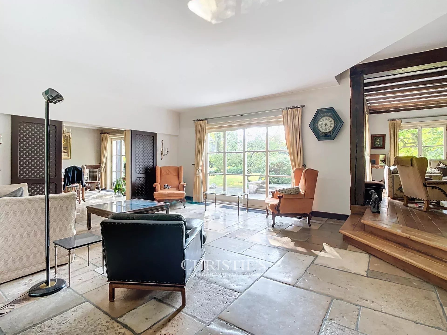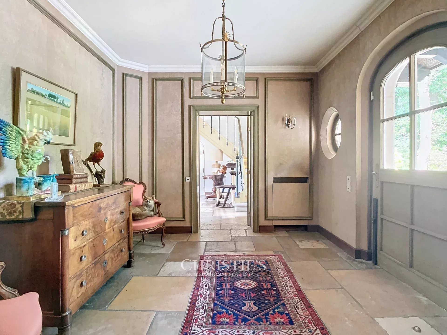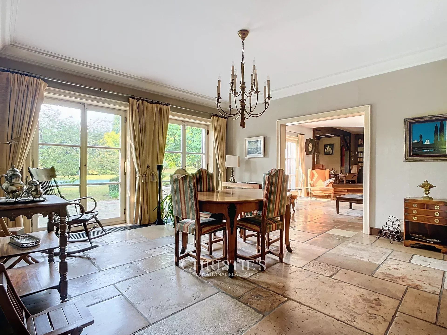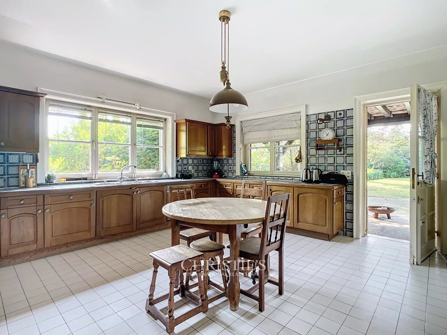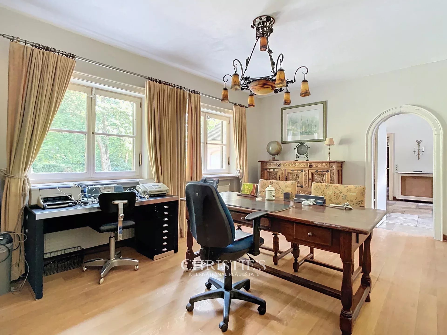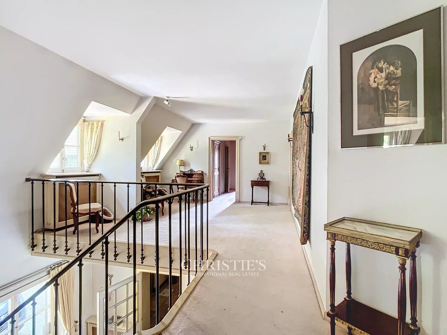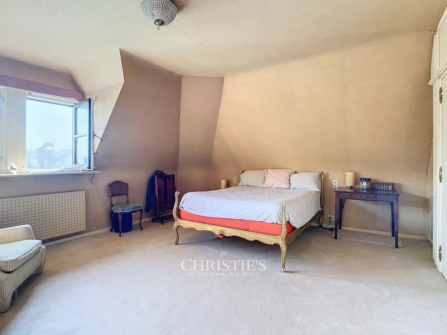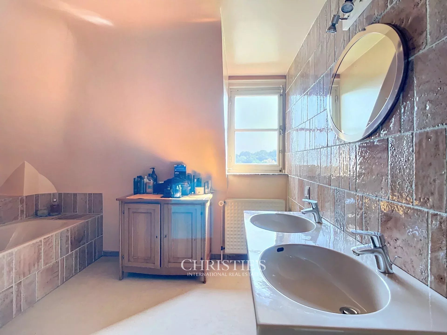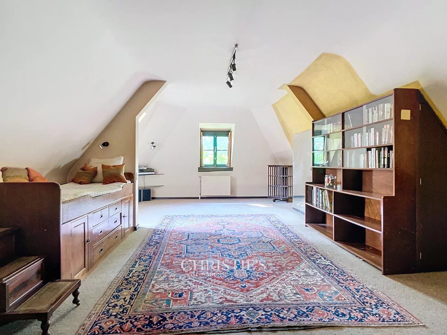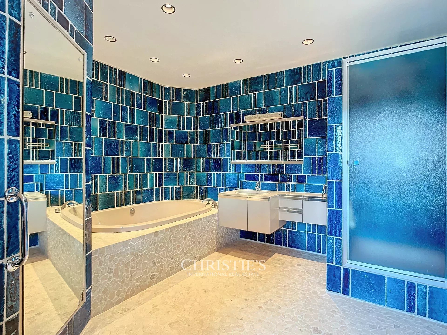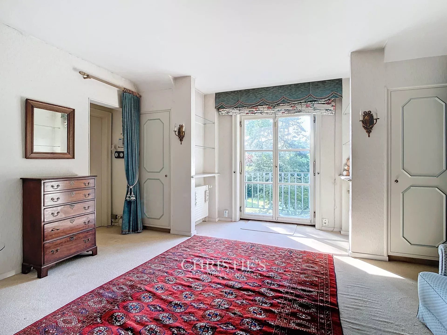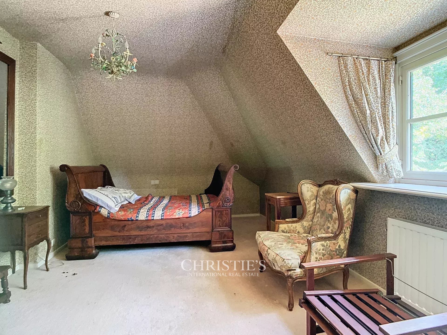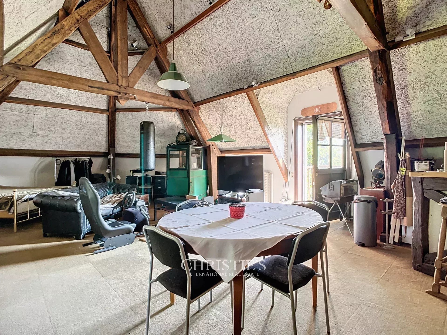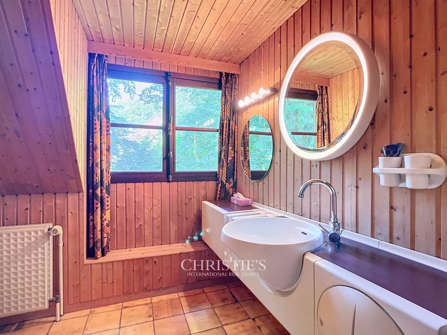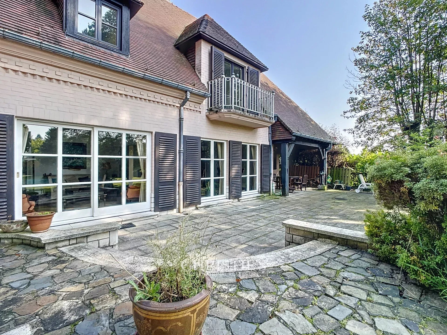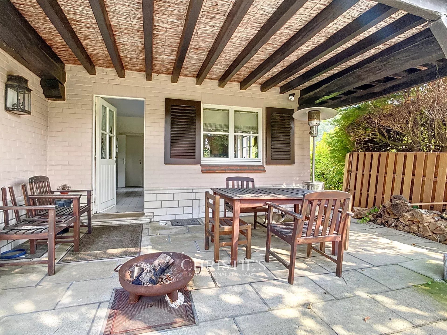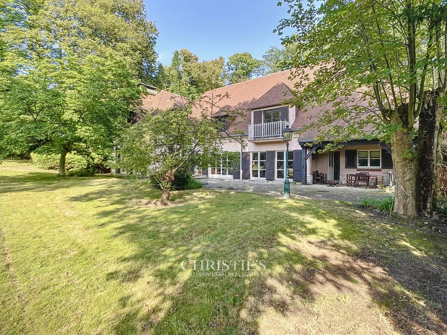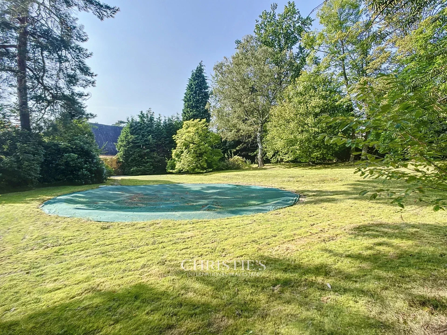Kraainem
In a sought-after residential area, just steps from the Sonian Forest, public transport, and the Royal Golf Club of Ravenstein, discover this spacious villa of ±775 m² (±540 m² of living space), built in 1979 on a southwest-facing plot of ±28.6 ares. Perfectly designed for family life, the ground floor offers: an entrance hall, two living rooms, a dining room, a large kitchen, an office (with the possibility of adding a bathroom), and a storage room. The living areas have direct access to the garden and the swimming pool. Upstairs: four bedrooms, a large studio with terrace (which can be converted into multiple rooms), a dressing room, three bathrooms, and a sauna. Basement with an additional shower room, spacious area formerly used as a caretaker’s apartment, convertible attic, garage for three cars, and outdoor parking for 4 to 5 vehicles. EPB: D (304 kWh/m²/year) – Available upon deed. Contact us for a visit: +32 2 880 15 17 The information and measurements are provided for indicative purposes only and are not contractually binding.
Proximity: Bus / Shops / Primary school / Town centre / Doctor / Supermarket / Day care / Golf / Sport center / Airport
View: Unobstructed sur Garden
