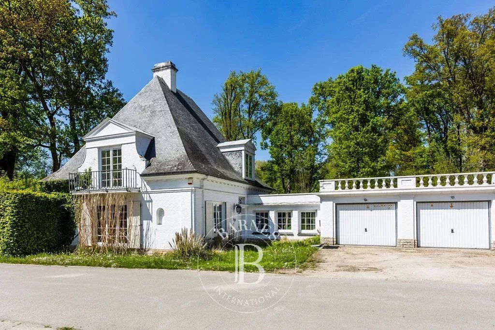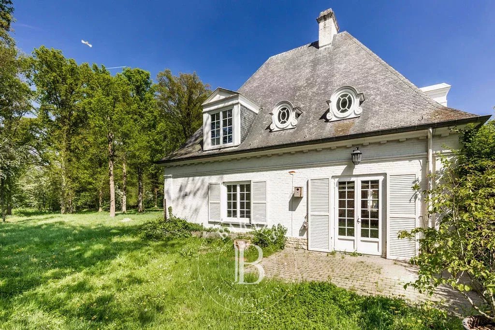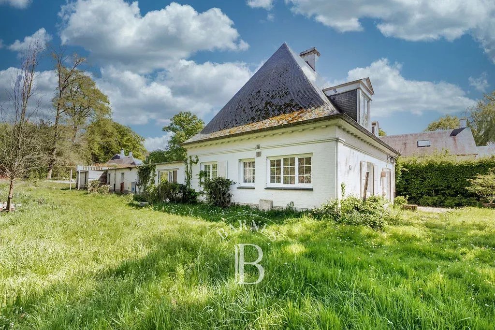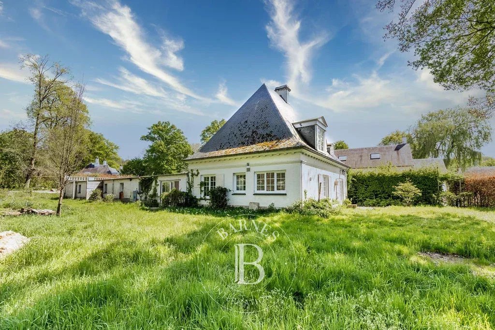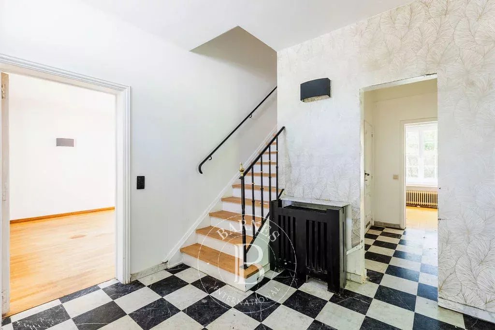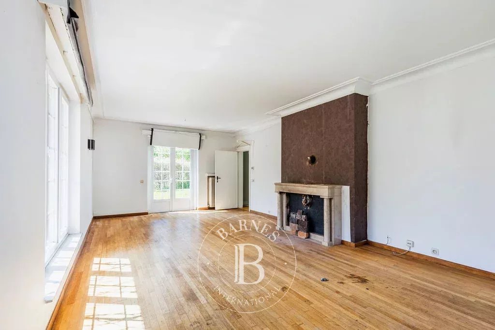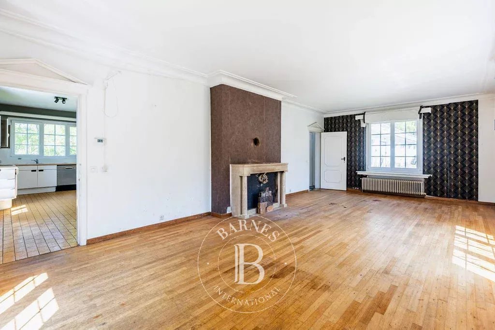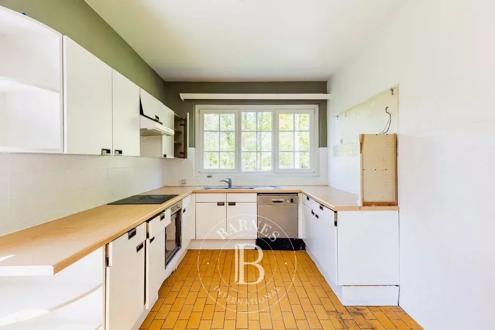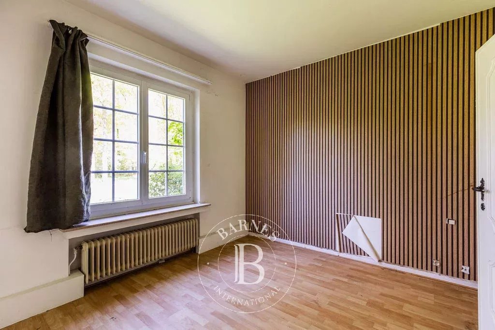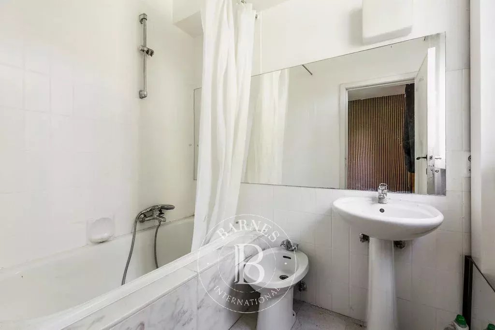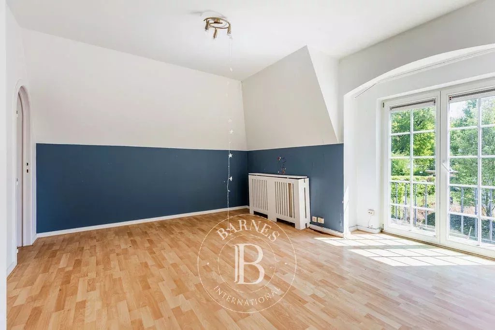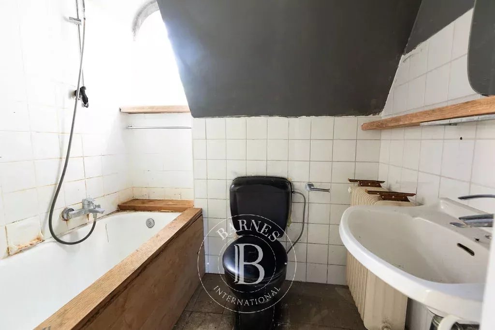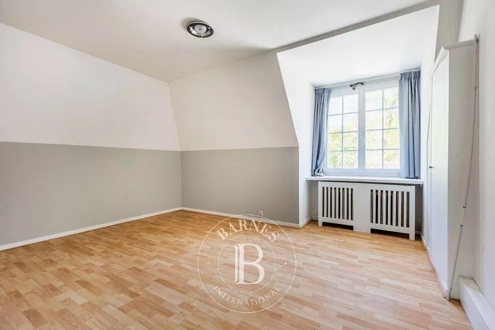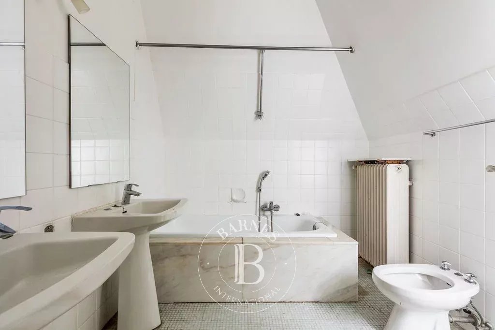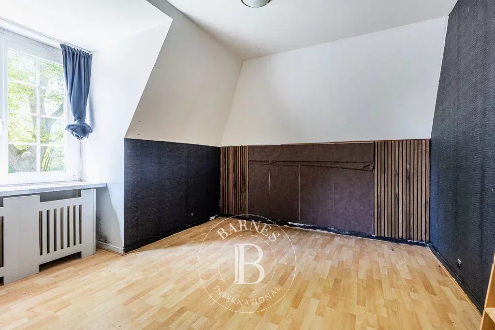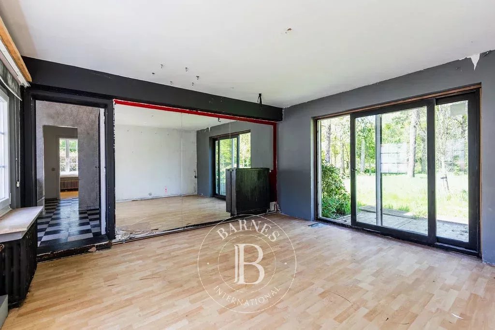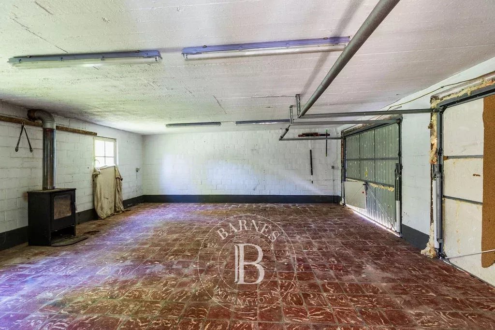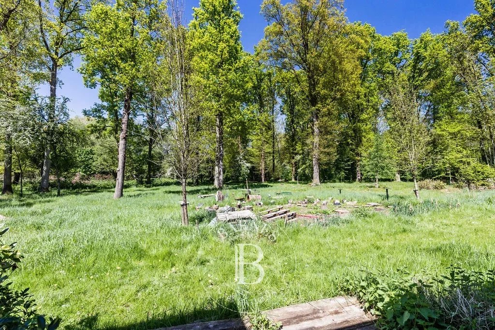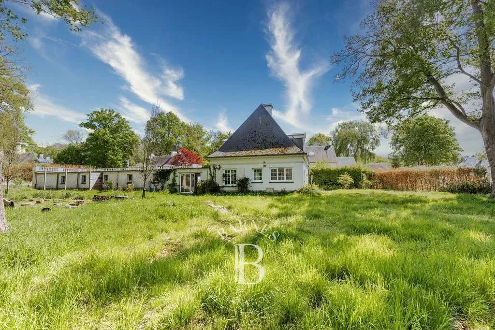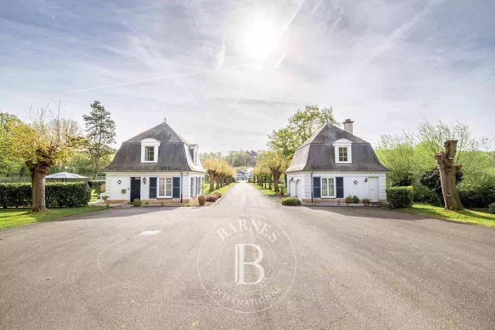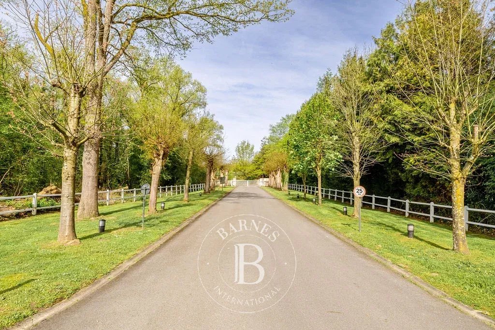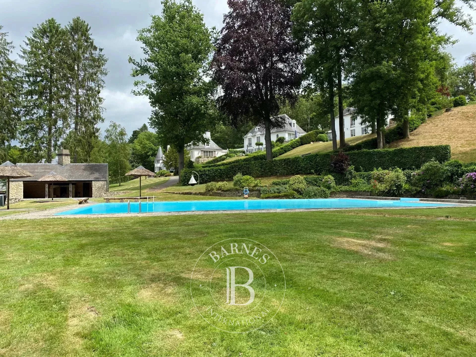Beautiful villa Lipszyc with potential in private domain of 7ha
Rosières – In the heart of a private 7-hectare estate, nestled in the countryside yet close to all amenities (schools, shops, train station, highway), charming villa to renovate, designed by architect Lipszyc, offering a gross surface area of 205 m² on a private plot of nearly 11,39 ares. The ground floor comprises an entrance hall with cloakroom, boiler room and guest toilet, a double garage, a fitted kitchen, a living room with open fireplace, an office, one bedroom, and 2 bathrooms. Upstairs, the night hall includes a separate toilet and access to the attic storage space, as well as 3 bedrooms and a bathroom. The villa is surrounded by a garden, offering privacy and tranquility. Additional features include a natural slate roof, new double-glazed windows from 2014, an oil-fired boiler, a compliant 5,000-liter tank, access to a shared swimming pool, an automatic gate, and an on-site caretaker. Monthly charges (estate maintenance, security, etc.): €280/month. Energy performance certificate (PEB): E. A rare property, ready to be updated to your taste, in a peaceful, natural setting.
Proximity: Bus / Shops / Primary school / Train station / Day care / Secondary school / Airport / Highway / On main road
View: Unobstructed sur Greenery / Forest / Garden
